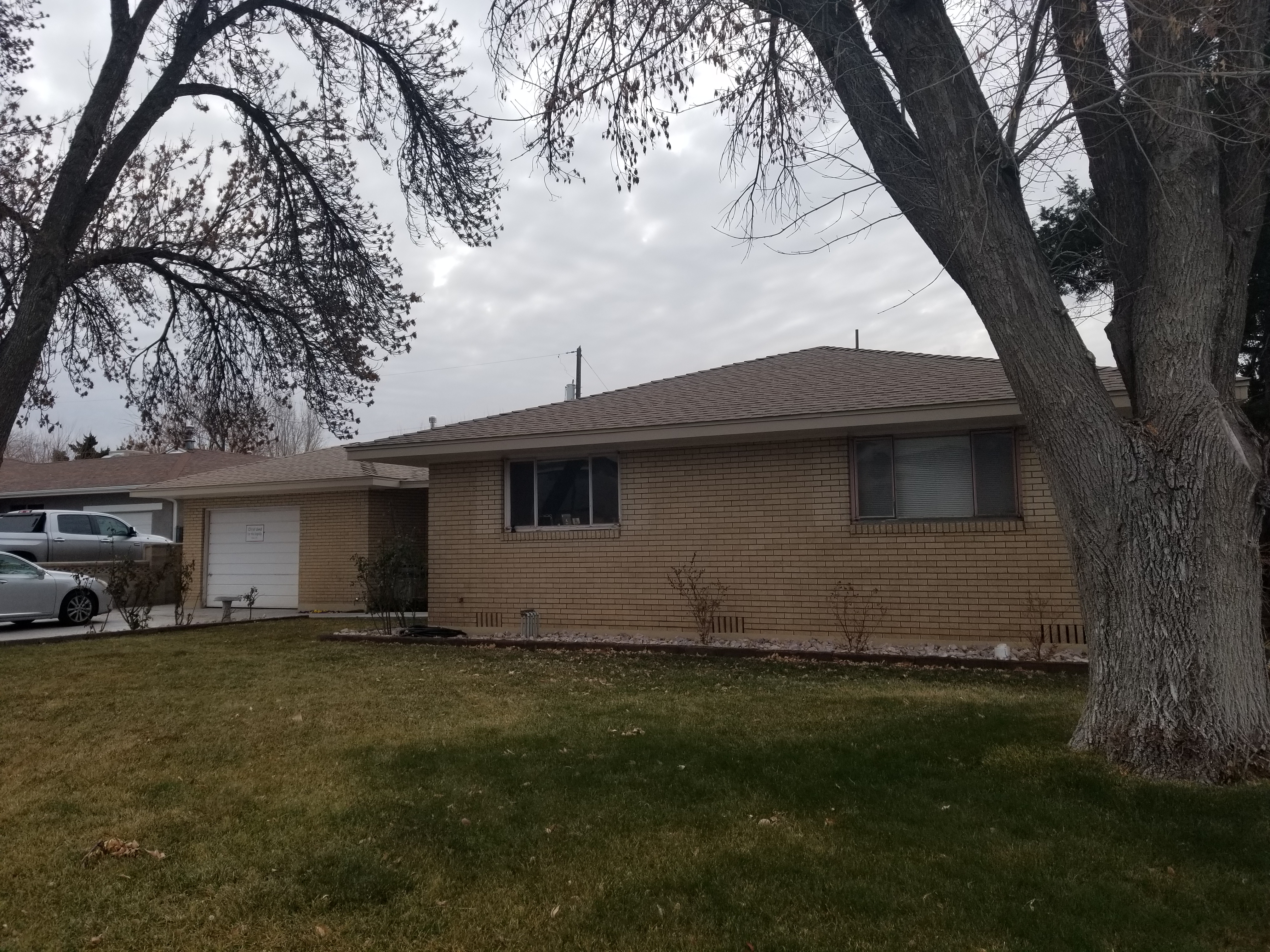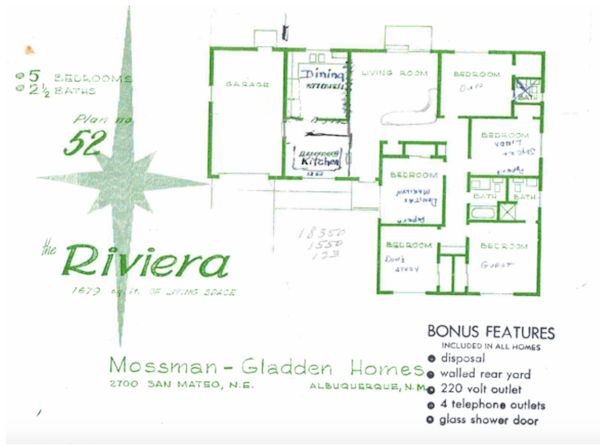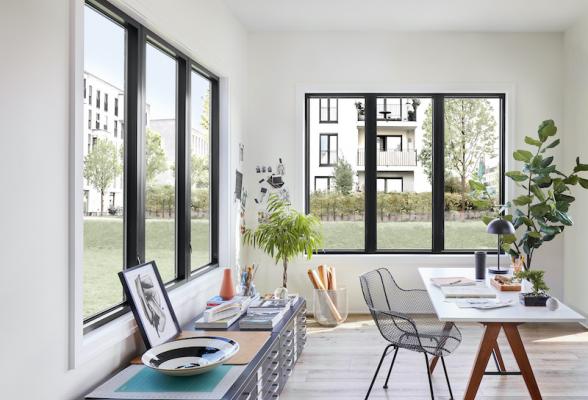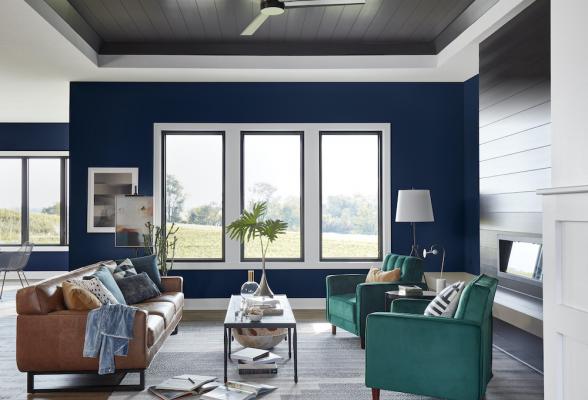The 2020 Model Remodel: A Childhood Home Reborn
An iconic 1950s-era Mossman-Gladden house, the homeowner's childhood home, will get new life.

Most remodeling projects have some sort of story to tell. But some offer that extra bit of nostalgia that makes them truly unique and special. That’s certainly the case with this year’s Model Remodel project.
Not only is the remodel a 1950s-era Mossman-Gladden home, likely Albuquerque, N.M.’s most iconic and well-known builder, but it’s the homeowner’s childhood home. Her love of the style runs deep: Her father was the HVAC-project superintendent for Mossman Gladden Home Development, and she has lived in three different Mossman homes. Her sisters and stepchildren also own Mossman-built homes.
“My parents loved this new part of town—new schools, parks, etc.—and looked forward to raising me and my four sisters in our new home,” she says. In a note her mother sent to her in-laws, she noted, “Our lot faces East, and we have beautiful views of the mountains from the northeast bedroom … and from the kitchen.”
When her father passed in 2017 and she inherited the family house, the homeowner knew it needed updating. But she is committed to renovating without straying too far from its roots.

Exterior Refresh
Among the exterior enhancements planned for the Model Remodel is the replacement of 11 windows with Impervia fiberglass windows from Pella, which combine unmatched durability and an upscale look. A new ProVia Signet fiberglass entry door will include a DuraGuard storm door with a heavy-duty, non-removable stainless steel screen. At the rear, a large patio door from will enhance the indoor-outdoor connection in keeping with current trends.
A new patio cover will further improve the outdoor living space by providing protection from the New Mexico sun.
Interior Upgrades
Inside the entryway, the team plans to replace dated wood paneling with wood shiplap accent walls using UFP Edge. The look will carry over into a single wall in the dining room, the den walls, and the den ceiling. Elsewhere on the interior, the team will repaint; replace the flooring, interior doors, and lighting; upgrade the closets; and add custom shower systems to two of the three bathrooms.
Further upgrades include a gas fireplace insert and ventilation system.
The resulting improvements will help modernize the home, enhance its long-term performance, and improve livability, all while staying true to its original style and character.
Follow along with each step of the Model Remodel here.




